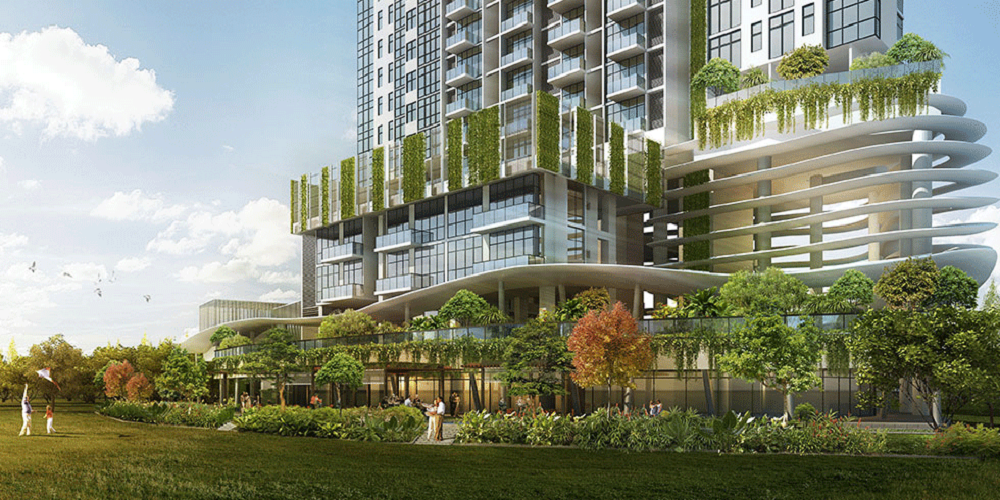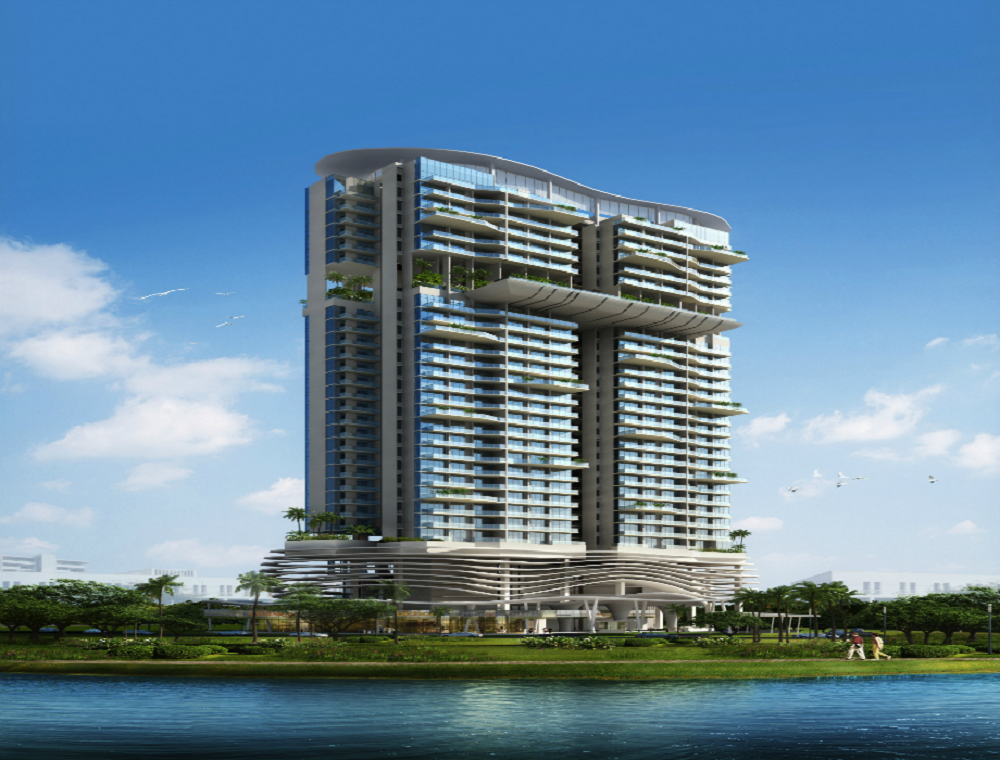
Kallang Riverside is a new luxrious FREEHOLD Mixed Development @ the Greater Marina Bay District. Besides being conveniently linked to the New Sports Hub, URA Master Plan 2013 had outlined the Major Transformation Plan of the area which consists of 64-ha Waterfront Precinct of 4,000 new residential homes, 3,000 prime waterfront hotel rooms and approximately 400,000sqm of offices, retail & entertainment facilities. Out of the 4,000 news residential homes, but only these 212 units in Kallang Riverside (approximately 5%) will be freehold.
Kallang Riverside comprised of wide selection of unit type and sizes catered for individual needs, however Kallang Riverside only able to offer to 212 exclusive owners. Most of the units bring you a breath-taking panoramic view of the Marina Bay Sands and Sea.
Kallang Riverside is surrounded by established amenities and public transport readily available at your doorstep to bring you any parts of Singapore. Suntec City, Marine Bay Sands, Central Business District (CBD) and other major shopping attractions are just merely minutes drive away from Kallang Riverside.
Residents at Kallang Riverside will enjoy breathtaking views of Kallang Basin, the New Sports Hub, Marina Bay Sands, Singapore Flyer, Gardens by the Bay and the sea. Right in front of you, Kallang Riverside Park will also be enhanced with improved promenades, a new beachfront as well as a proposed lagoon.
Be Part of the Transformation and First Mover Advantage before the area is fully developed. Live, Work, Play at the Most Prestigious & Highly Sought After Address in Singapore!
Be Part of The Transformation
Kallang Riverside (Existing)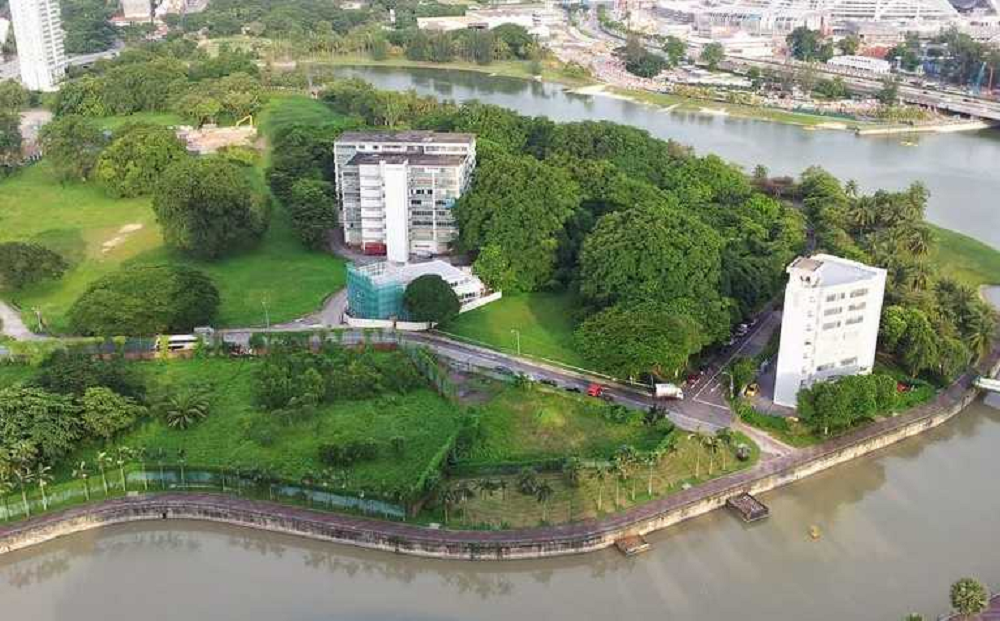
Kallang Riverside (Future)
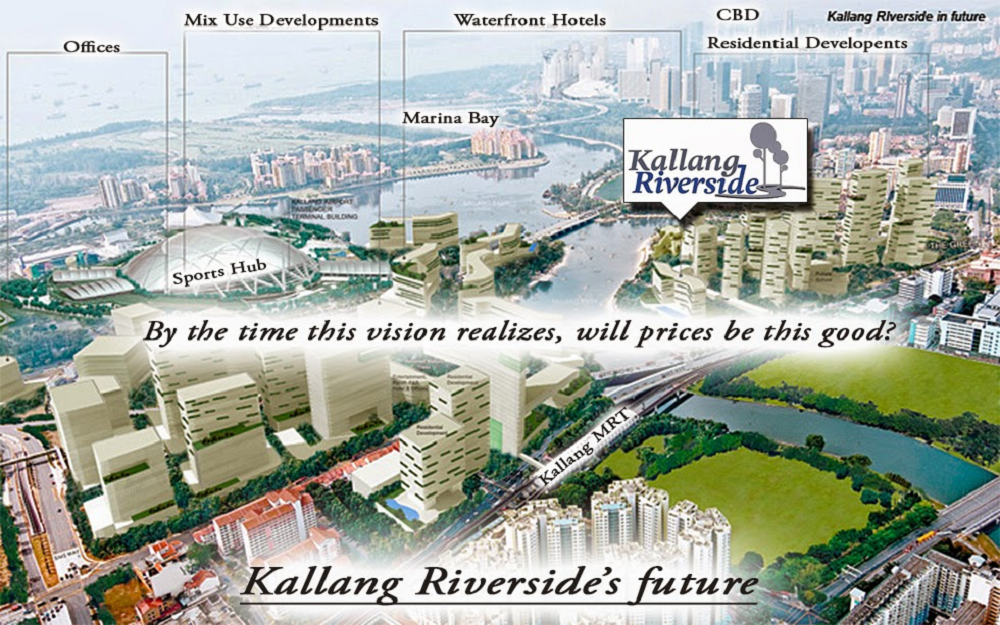
Enjoy Attractive Direct Discount For Selected Starbuy Units!!!
Only from $1.3mil
Register Your Interest Now
Whatsapp/SMS <KallangRW> <Name> <Email> to
(+65) 94353493
for Floor Plans/ E-Brochure/ Developer’s Discount!
Kallang Riverside Project Details
| Project Name | Kallang Riverside |
| Developer Name | Singapore Johore Express Pte Ltd |
| Location | 51 Kampong Bugis ( former Singapore Johore Factories Building) – District 12 |
| Tenure of Land | Freehold |
| Expected Date of Completion (T.O.P.) | Dec 2019 |
| Site area | 6,923 sqm |
| Total No. of Units | 30 Storey Residential Flat with commercial at 1st floorTotal Units: 7 Commercial + 212 Residential |
| Car Park Lots | 212 residential + 8 commercial lots + 3 handicapped lots |
Kallang Riverside Location
5 Min Walk to Lavender MRT!
3 Stops to 3 Major MRT Interchanges (Bugis, City Hall & Dhoby Ghaut)
Live Right Admist a Park!
Zero Min to Shops & Amenities @Doorstep!
10 Min Walk to Sports Hub!
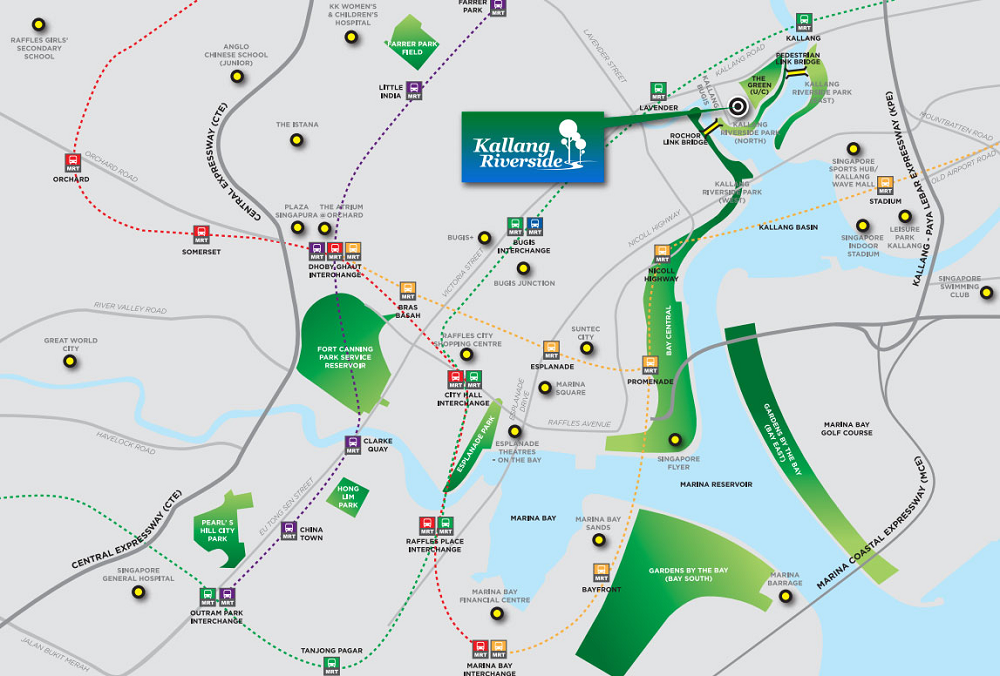

Top Reasons to Invest in Kallang Riverside?
✔✔ FREEHOLD & Breathtaking View of Singapore’s iconic landmarks (Singapore Sports Hub, Singapore Flyer, Marina Bay Sands & Gardens by the Bay), Kallang Basin and The Sea
✔✔ First Mover Advantage – The Only Freehold among future 4,000 new homes under URA Master Plan 2013. Only 212 out of 4,000 (just 5%) upcoming new homes!
✔✔ Future Singapore Sports Hub which features 41,000 sqm of commercial space as well as many other public attractions
✔✔ 5-8 minutes scenic stroll (450m) to Lavender MRT via a new linear park
✔✔ 5-8 minutes drive to the Central Business District (CBD), Marina Bay Sands, Suntec City, the Esplanade Theatres on the Bay.
✔✔ Easy access to major roads and expressways such as the ECP (East Coast Parkway), MCE (Marina Coastal Expressways), and AYE (Ayer Rajah Expressway).
✔✔ Surrounded by recreational and sports facilities, and reputable schools.
✔✔ Doorstep to a new beachfront and proposed lagoon
Kallang Riverside Facilities
Ground Level: Guard House, Water Feature, Arrival Drop-off, Meeting Points, Shops
2nd Storey Facilities: Communal Deck, Children’s Playground, Children’s pool, Children’s Wet Play Area, Male & Female Changing room, Water Feature, Function Hall, Communal Deck, Communal BBQ area
5th Storey Facilities: Sky terrace, Tennis Court, Landscaped Gardens
6th Storey Facilities: Communal Deck, Landscaped Gardens
24th Storey Facilities: Swimming Pool, Communal Deck, Jacuzzi, Water Feature, Communal Open Gym, Changing room with Sauna, Communal Yoga Deck
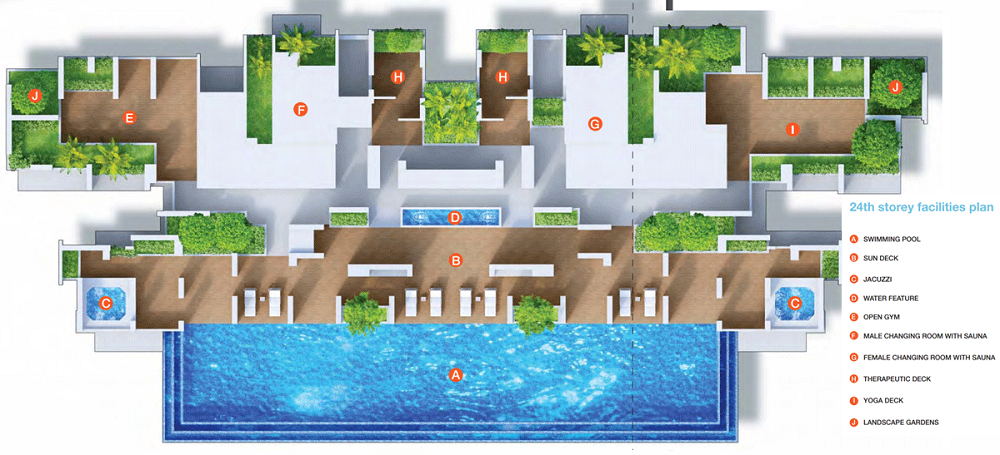
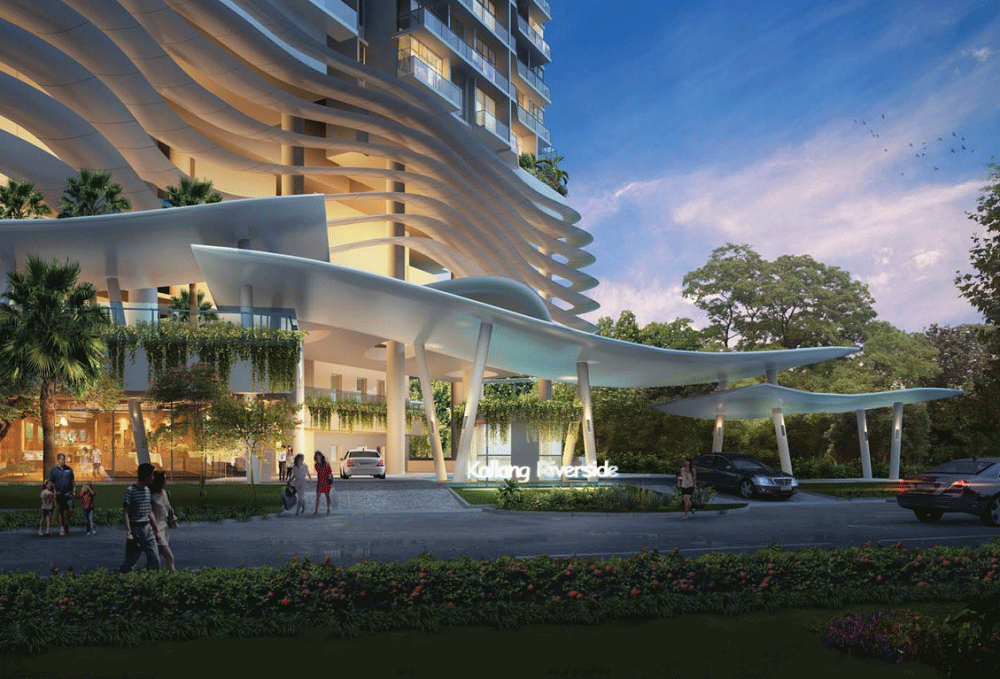
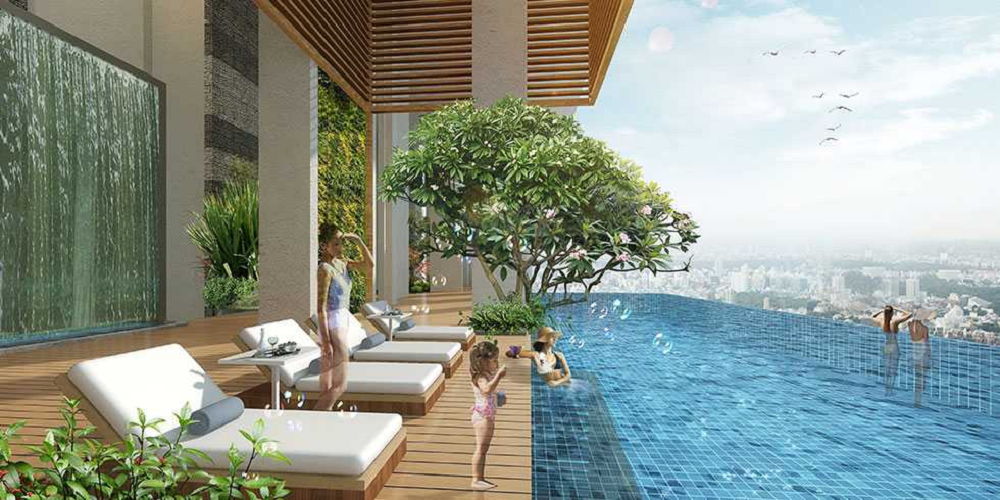
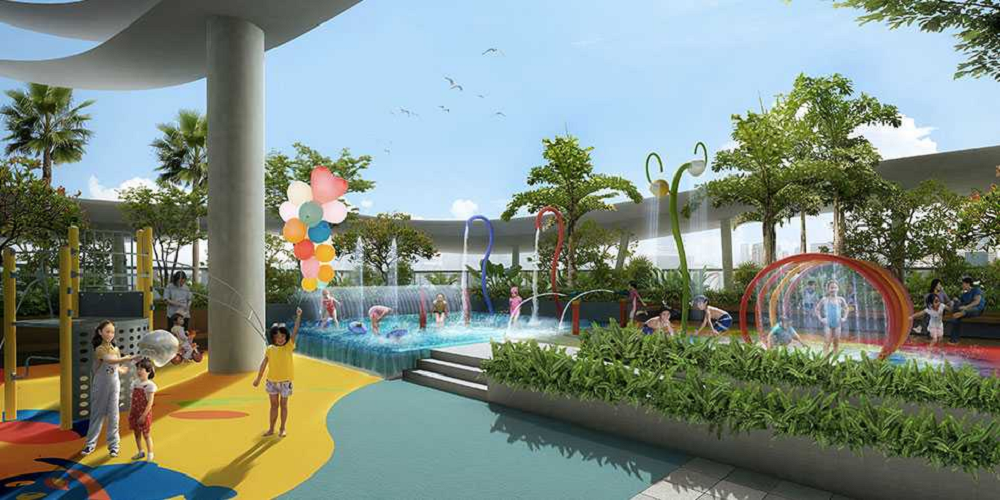
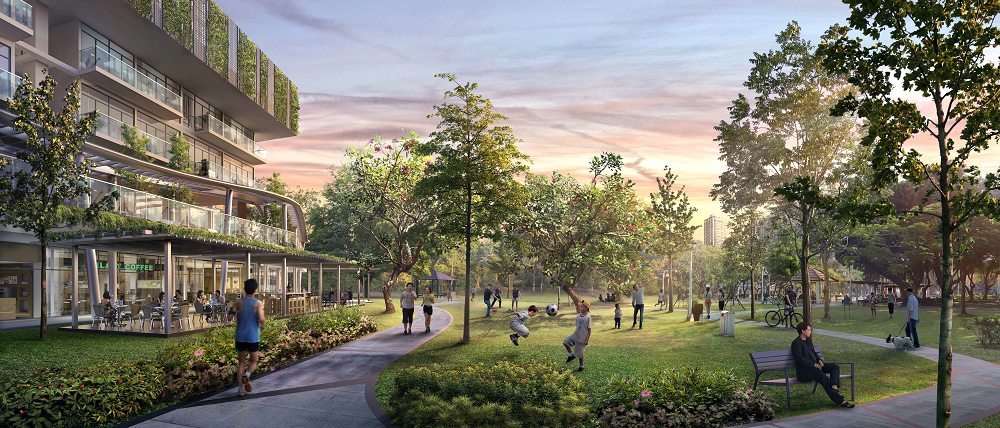
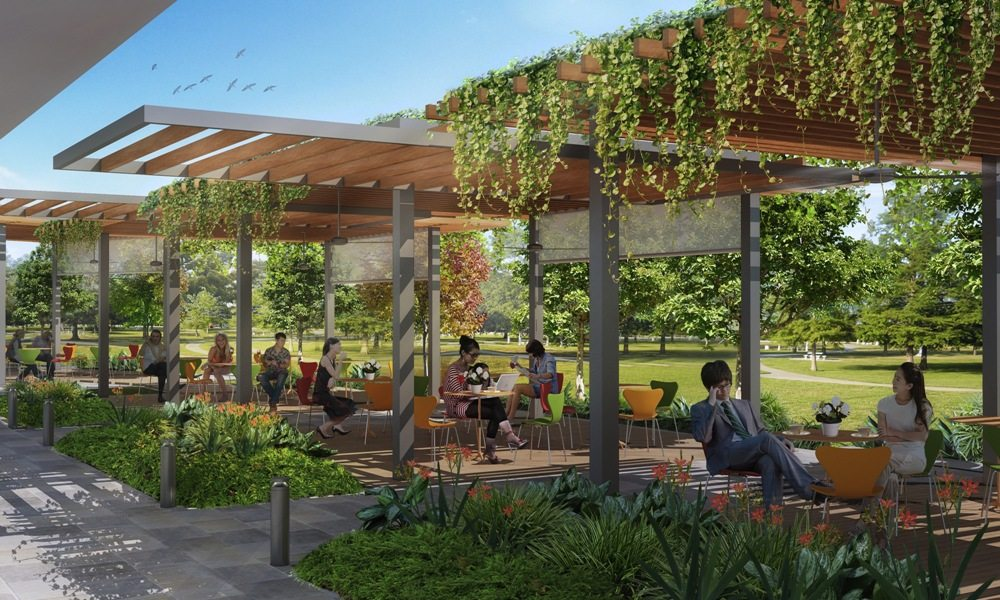
Kallang Riverside Site Plan
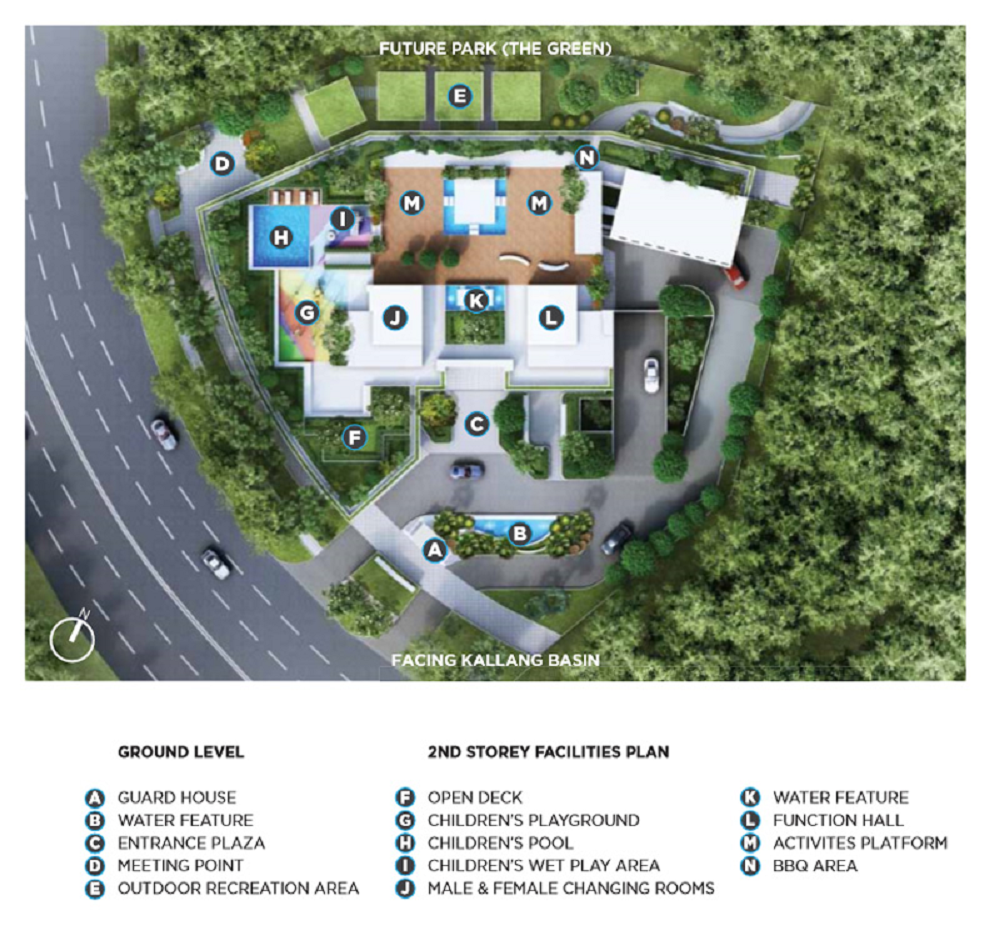
Kallang Riverside Units Mix
| Unit Type | Size |
| 1 Bedroom | 517 – 829 sqft |
| 2 Bedroom | 958 – 1087 sqft |
| 2 Bedroom + Study | 1033 sqft |
| 3 Bedroom | 1141 sqft |
| 3 Bedroom Dual Key | 1432 – 1572 sqft |
| 3 + Study + Family Duplex | 1916 – 1970 sqft |
| 3 + Study Penthouse | 2508 sqft |
| 4 + A/V Room Penthouse | 2228 – 3154 sq ft |
| 4 + Study + A/V Room Penthouse | 3498 sqft |
Kallang Riverside Floor Plan
1 Bedroom
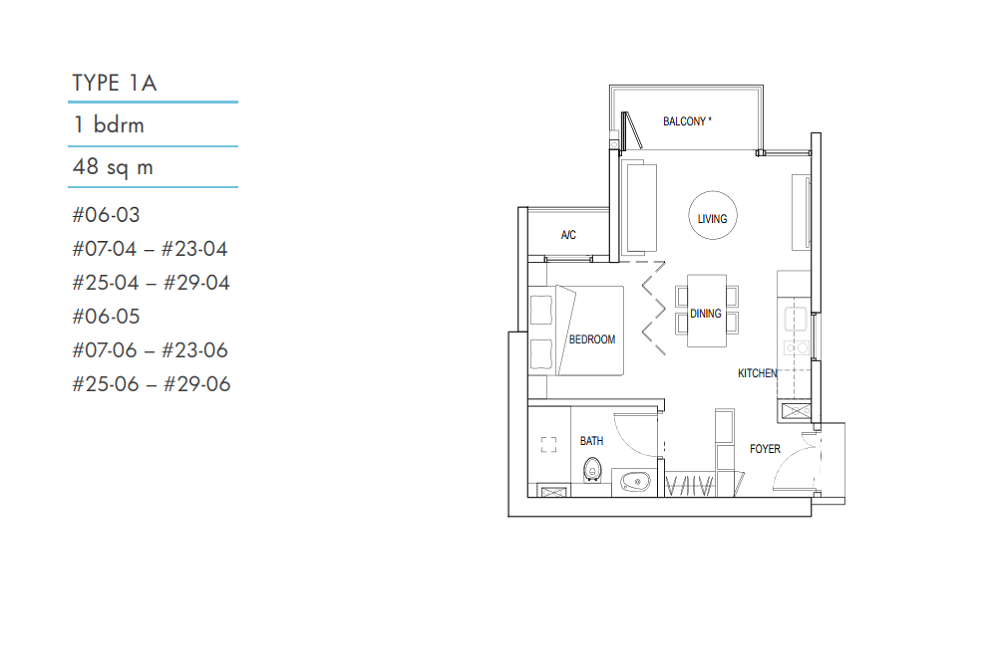
2 Bedrooms plus study
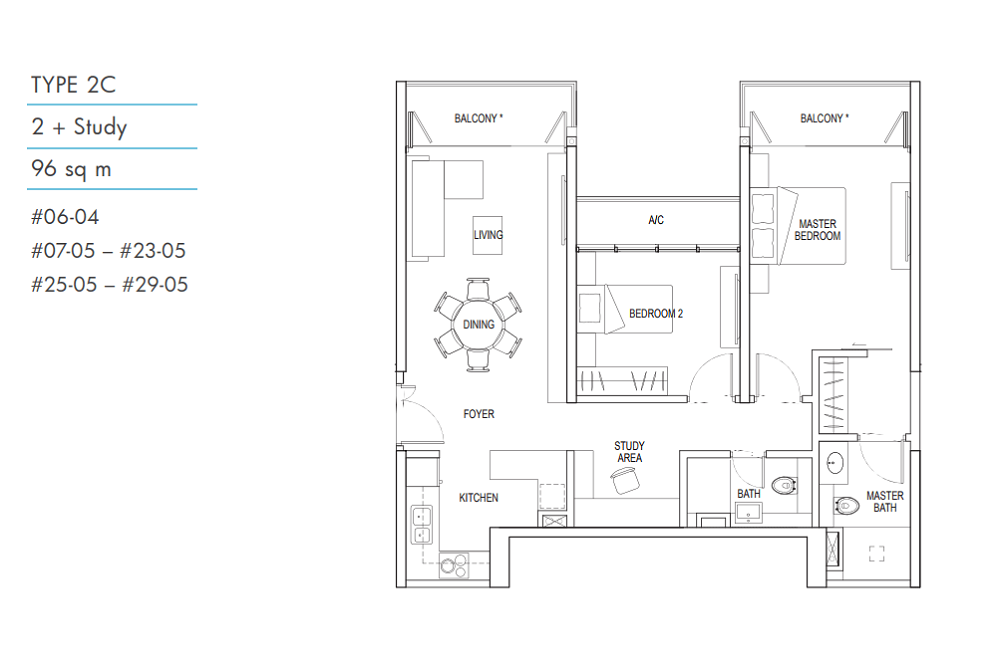
3 Bedrooms
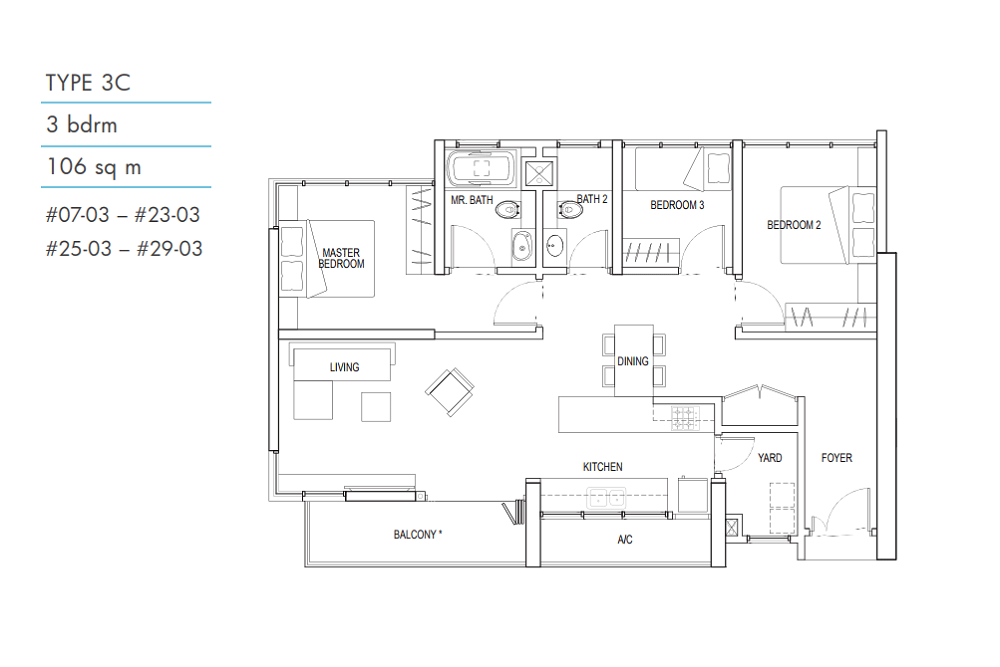
3 Bedrooms Dual Key
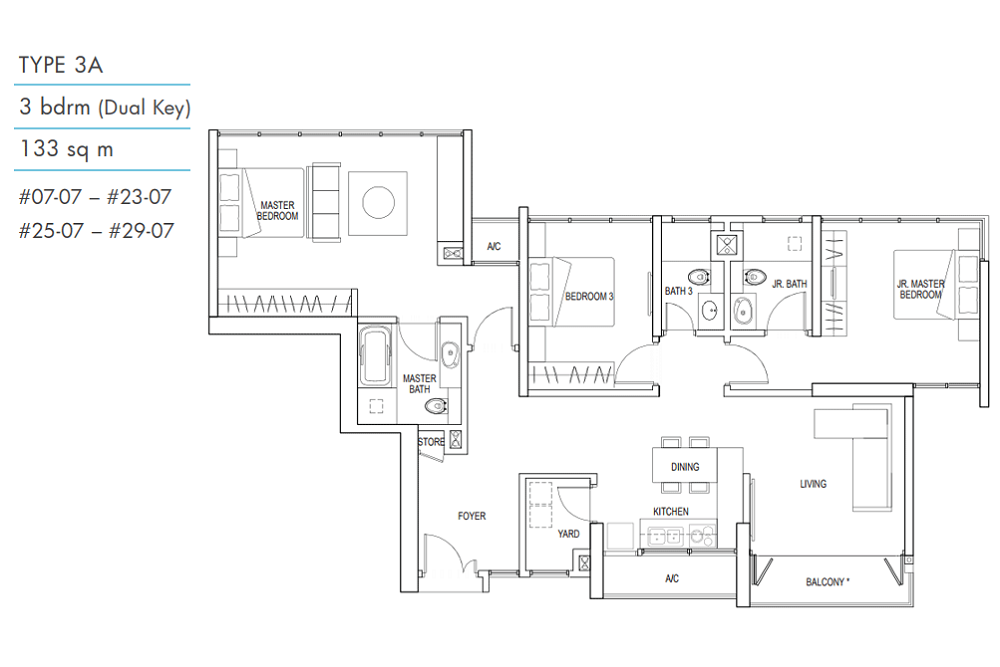
Register Your Interest Now
Whatsapp/SMS <KallangRW> <Name> <Email> to
(+65) 94353493
for Floor Plans/ E-Brochure/ Developer’s Discount!
Kallang Riverside Showflat Picture
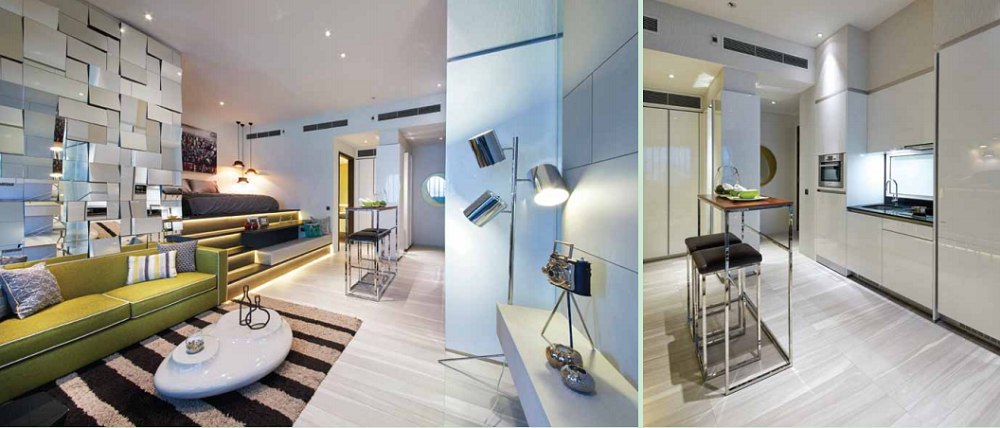
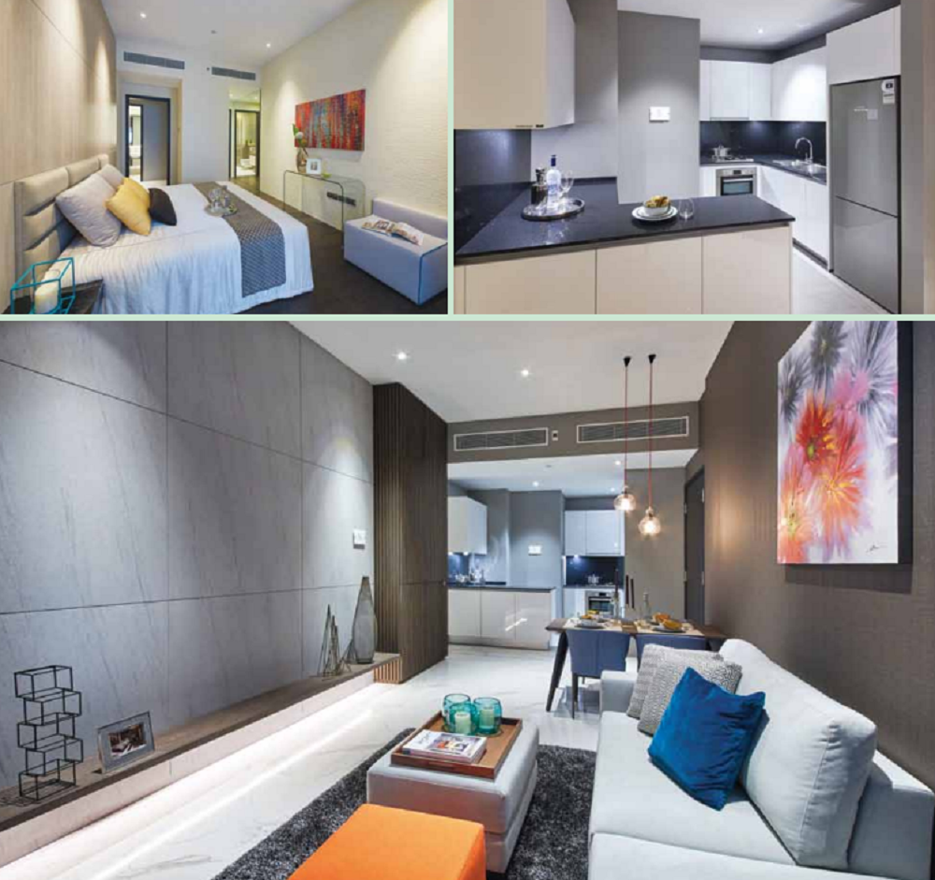
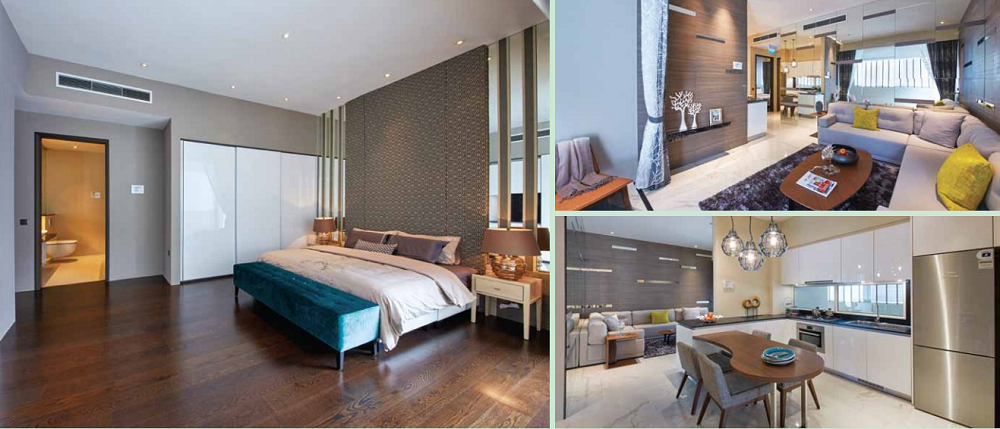
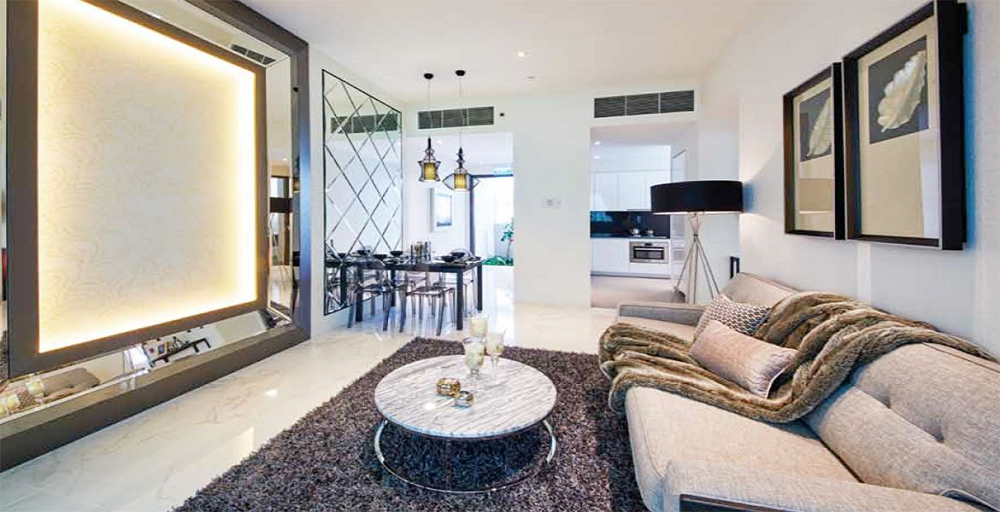
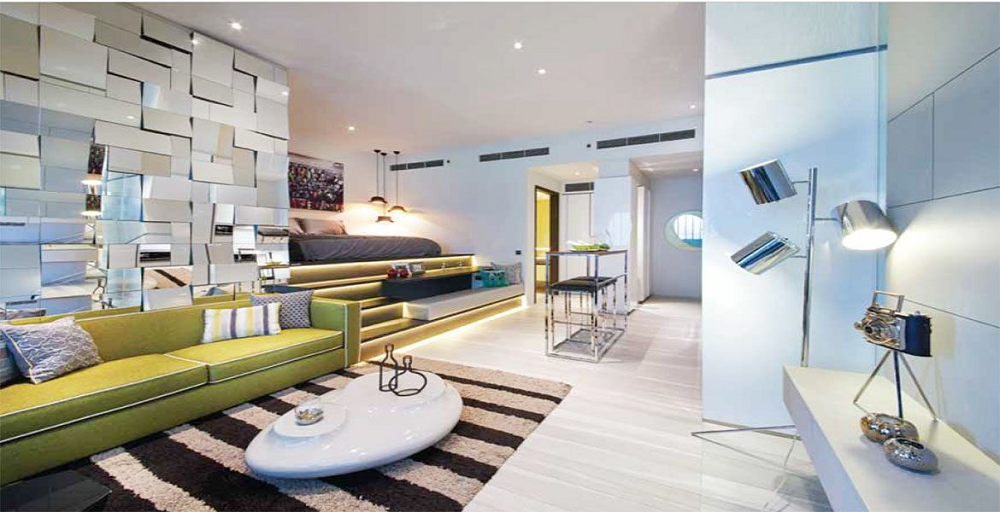
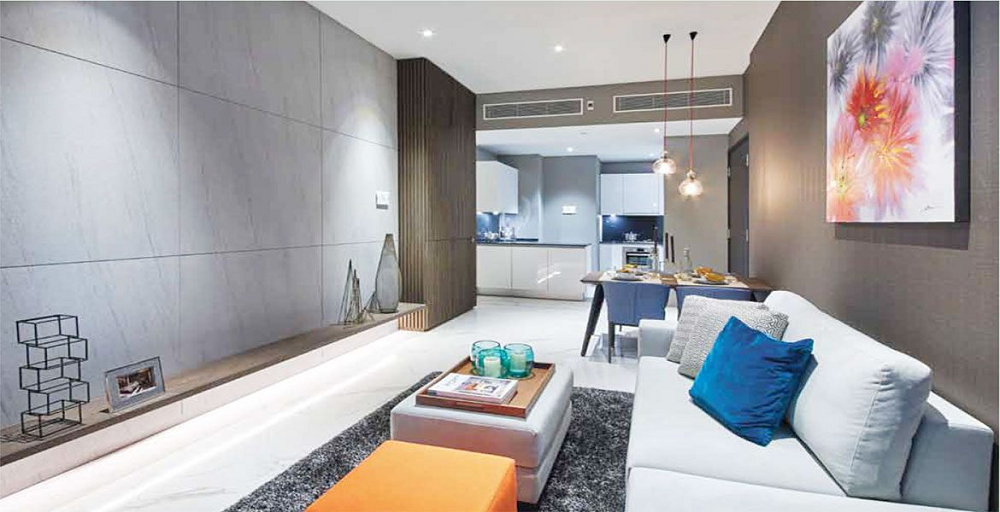
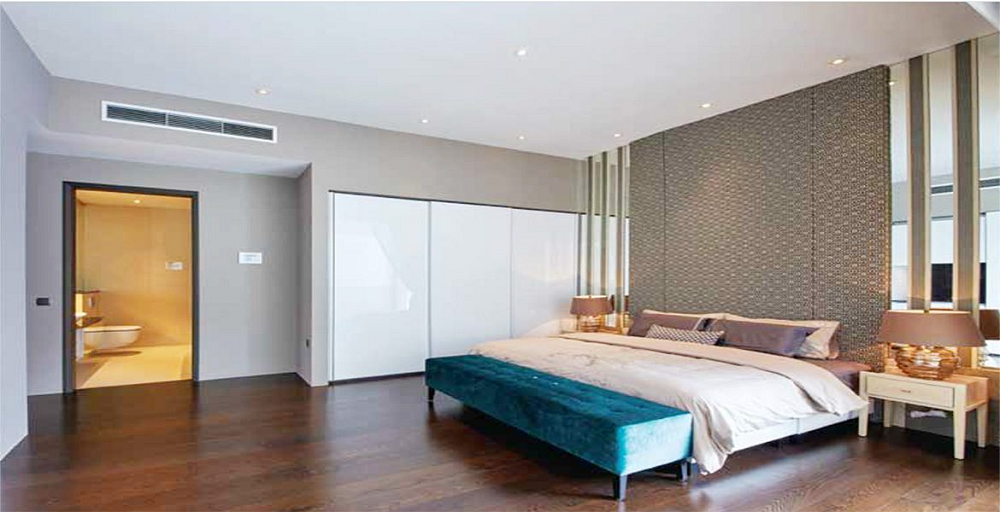
Kallang Riverside Developer Background
Singapore-Johore Express Pte Ltd is a Singapore based bus/train company that has begun diversifying into property with its first development being built on the grounds of the Singapore Johore Factories Building.
Kallang Riverside Video Flythrough
1 Bedroom (517sqft) high floor from $1.3mil
2 Bedrooms + Study (1033sqft) $2.14mil
3 Bedrooms (1141sqft) from $2.4mil
Register Your Interest Now
Whatsapp/SMS <KallangRW> <Name> <Email> to
(+65) 94353493
for Floor Plans/ E-Brochure/ Developer’s Discount!
Register now for :
- Kallang Riverside VVIP Booking & Discounts
- Kallang Riverside VVIP Pre-launch Priority Unit Selection
- Kallang Riverside Latest Information
- Kallang Riverside Floor Plans
- Kallang Riverside Price list / Pricing
- Kallang Riverside Location Map
- Kallang Riverside Updated Info on Promotional package

